‘From the streets of Soweto to a penthouse in Manhattan, New York.’ It’s not something you hear everyday but comedian Trevor Noah defied all odds and made it his comeup story, where the Big Apple remained his home as the host of The Daily Show.
ALSO SEE: Trevor Noah and the end of ‘The Daily Show’ era explained
After the announcement of his departure from The Daily Show, Trevor won’t be only leaving the show! He is preparing to say goodbye to his penthouse condo going for a whopping R235 million after undergoing a complete renovation. Let’s take a peek into the newly renovated space.
Location Location Location!
His penthouse was purchased in 2017, located in the Stella Tower complex for R185.2 million. The complex is situated in the Hell’s Kitchen area and is often described as “a beloved neighbourhood with a little grit”, according to listing agent Nick Gavin of Compass Real Estate. He goes on to say in the world of property, Trevor’s penthouse can be described as one that is “impeccably designed with sprawling city views.”
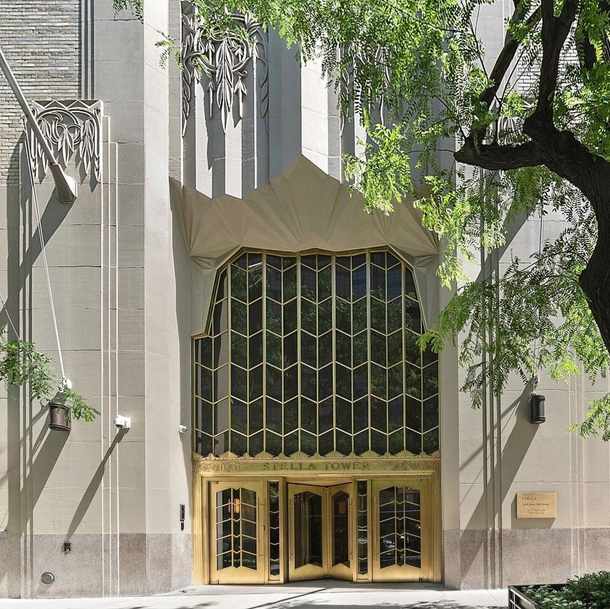
Six months before Noah listed the penthouse, the space looked strikingly different because it went through some major renovations. He tore the 334 square-meter unit apart and redid the entire space which refreshed the layout entirely.
The renovations
The Wall Street Journal reported that Trevor turned the upper floor bedroom into the main living area because it has a large terrace and he wanted guests to have access to an outdoor area. The lower-floor living room area became the bedroom.
An overview
As a result of the renovation, the residence now has a grand living space, soaring ceilings and a 92.9 square-meter terrace with two unobstructed exposures and a plunge pool. Located on the 17th and 18th floors, there are no adjacent buildings that reach that height.
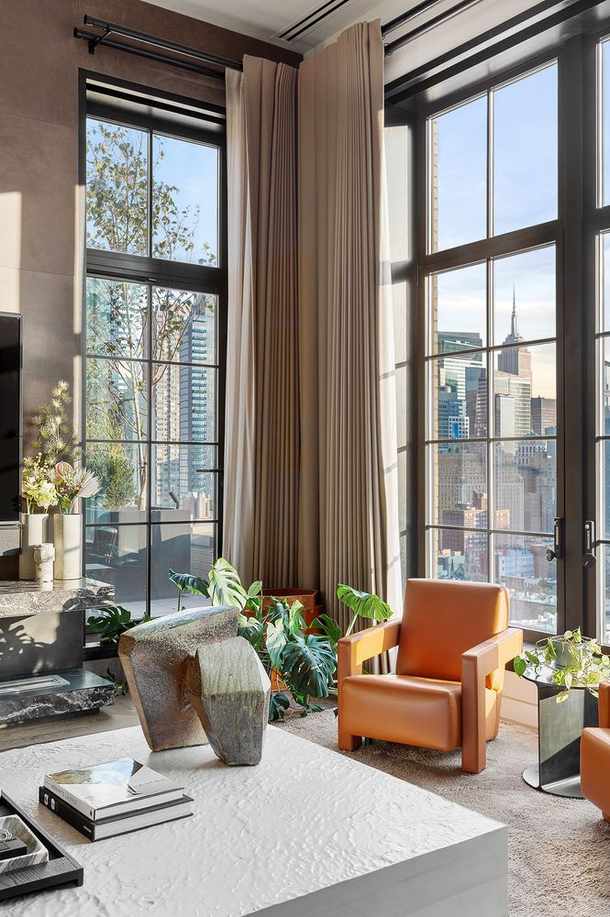
The exterior
The actual building was constructed in 1927 by Art Deco architect Ralph Walker as the New York Telephone Building, Stella Tower (named for the late architect’s wife), was converted to luxury residences in 2014.
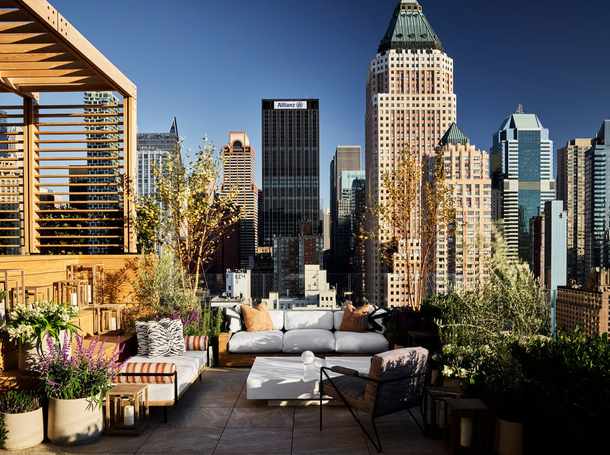
The interior
As you step into the main entranceway, you are greeted by a floating staircase that leads to the upper floor. All day light glistens through floor-to-ceiling windows. There is so much attention to detail from the custom French Oak flooring to the cast metal archways.
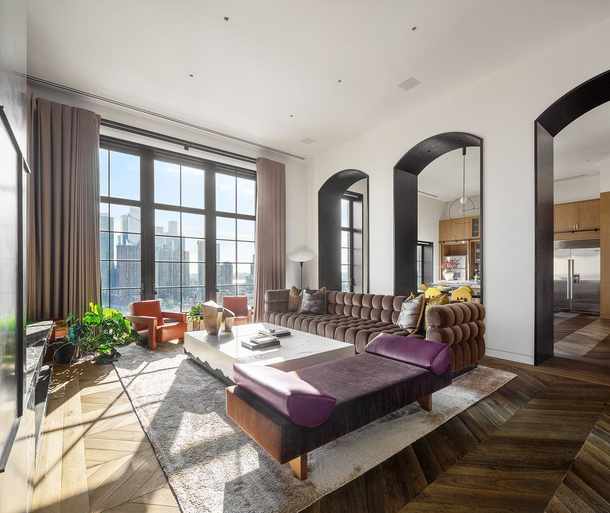
Double french doors open up to a landscaped terrace that features a custom teak pergola and plunge pool with breathtaking all-round views.
A grigio carino marble gas fireplace graces the view in the entertaining space and the interior walls are finished with different textures and materials to create a beautiful canvas for an art collection.
Various finishes and upholsteries, including Jerry Pair suede leather and Kamp Studios hand plastering, add dimension and warmth to the rooms.
The kitchen and dining room (which seats 12) are separated by three more archways while still maintaining a harmonious flow throughout the home.
The kitchen
A custom chefs kitchen sits in an open plan and includes marble slab countertops, a Sub-Zero refrigerator, a Wolf range and induction stove top (plus pasta spout), two Gaggenau dishwashers, a steam oven, and microwave, an Amuneal and Waterworks fixtures, and a walk-in pantry. Part of the kitchen is set up as a bar space as well.
The kitchen and dining area have picture-perfect views of the city as well as a river.
“Southern exposures in the kitchen and dining room give both city and direct river views with supple all-day light. Finally, a black Fior di Bosco marble powder room, with hand-applied Callidus Guild plaster walls, and a lofted office space accessible by cast-iron ladder round out the floor,” says Gavin.
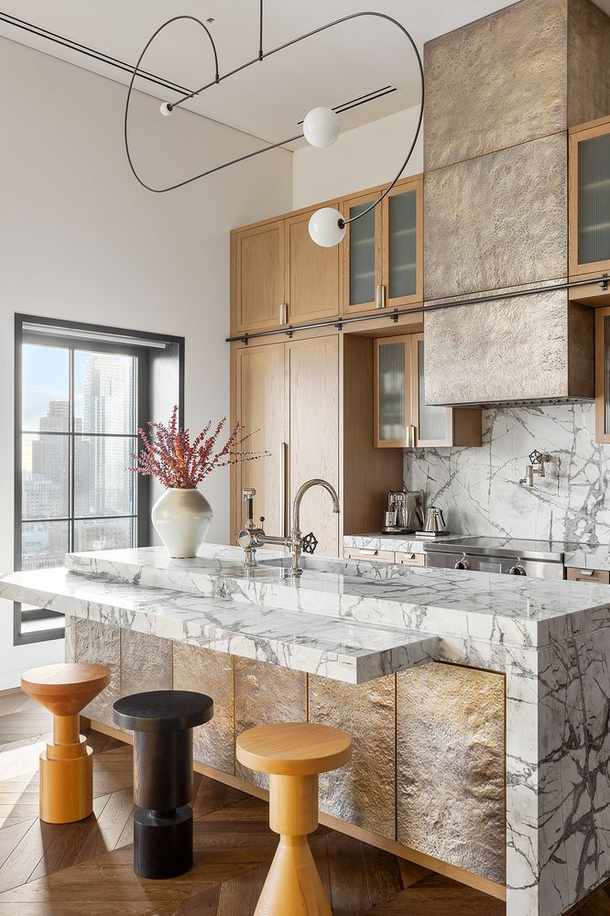
Bed and Bath and beyond…
The three-bed, three-and-a-half bathroom duplex offers seclusion which is rare to find in the Manhattan area, marking it’s premier real estate status.
The master bedroom suite is a haven of luxury that has a private foyer and “a hand-rubbed cortina leather wall, Kamp Studios lime-washed walls, dual dressing rooms – one of which is windowed – and additional built-ins with automatic lighting,” describes by Nick.
The main bath overlooks the city and the Hudson River and has a relaxing Mr. Steam shower with separate soaking bathtubs. The marble vanity slabs are installed with Waterworks fixtures and radiant heated limestone flooring.
The lower floor is a sanctuary of three full-bedroom suites. One even features a state-of-the-art home theatre.
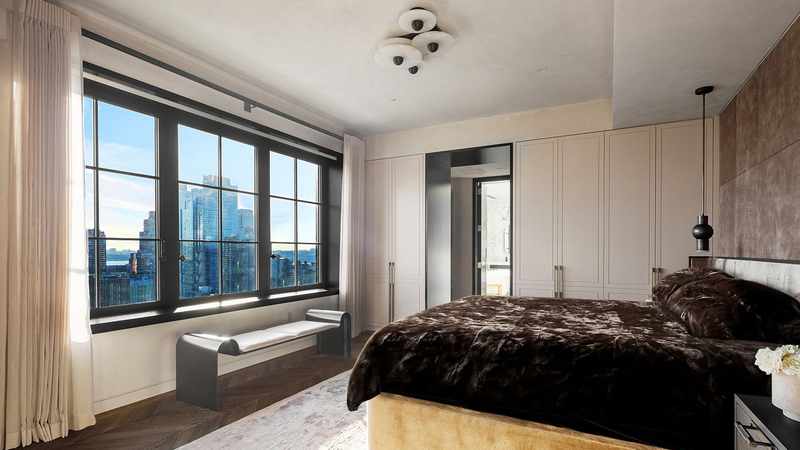
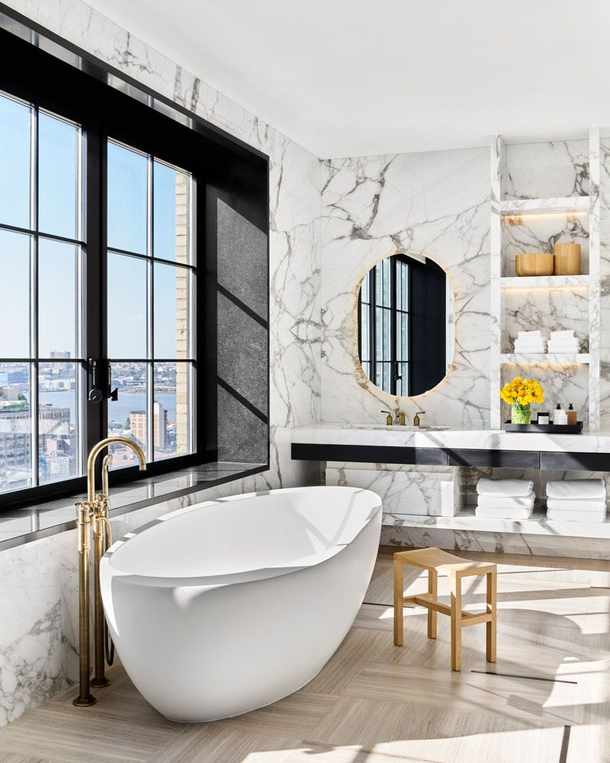
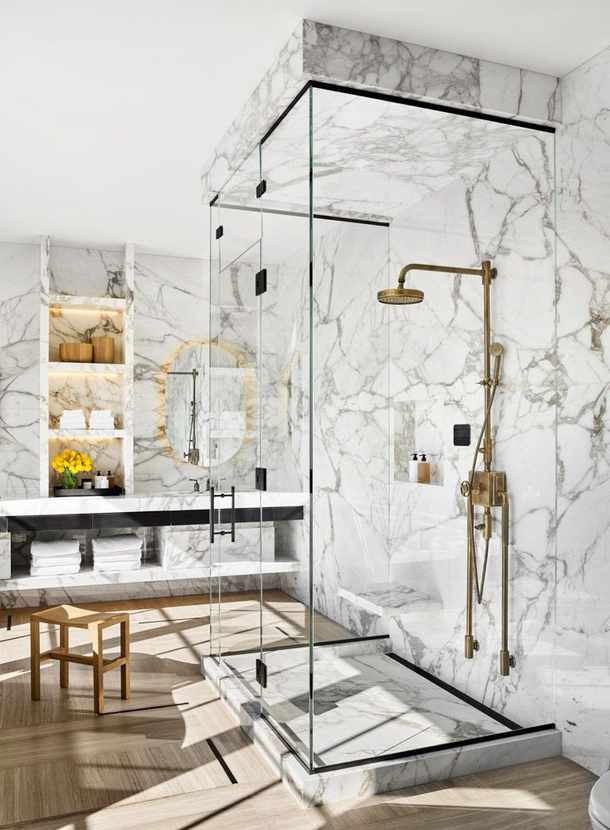
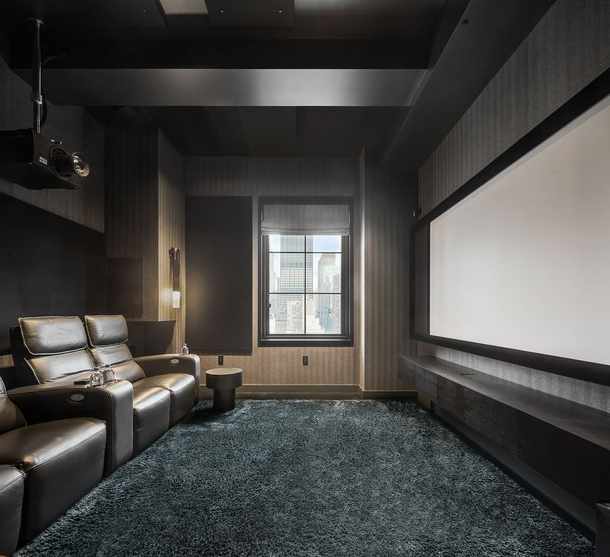
The backyard
We end our penthouse tour leading out to the terrace that boasts a black granite wet bat with multiple fridges and wide counter space. There is room for a large dining table which is perfect for outdoor dining. A plunge pool is all year round ready for anyone to enjoy because it’s heated.
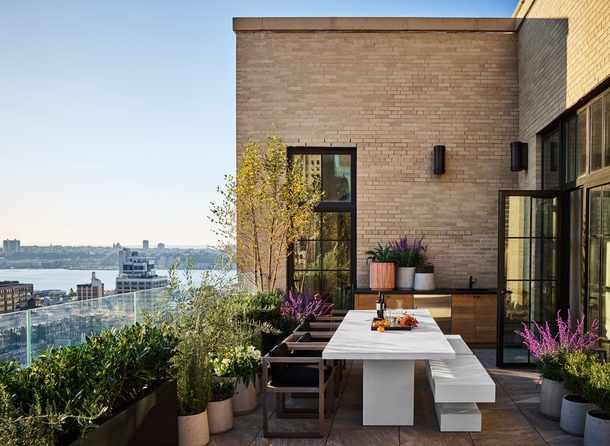
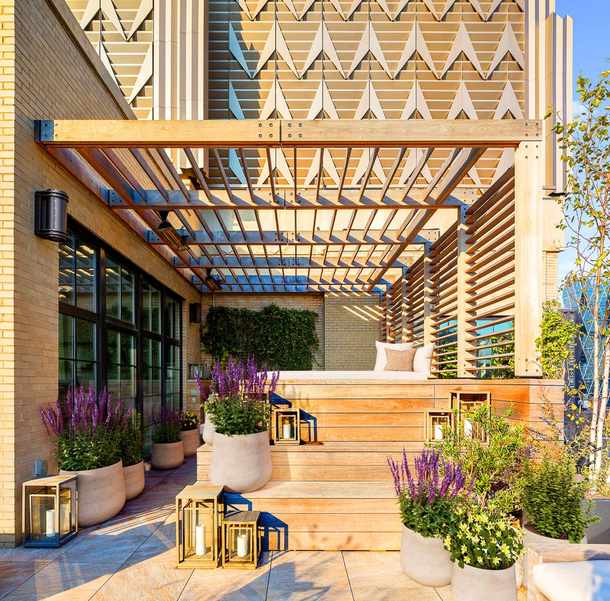
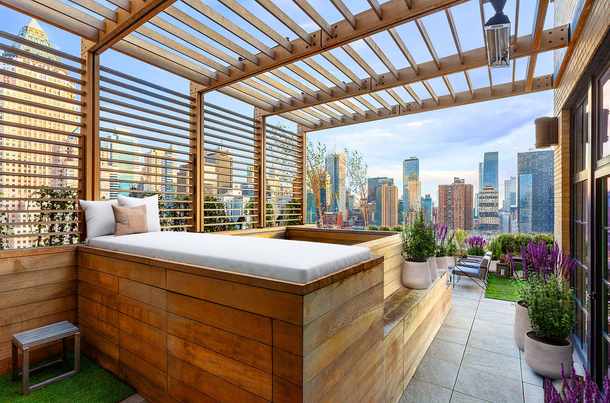
The new owners are in for a treat!
Of his departure from his last and most famous gig, Mr Noah told his audience: “My time is up, there’s another part of my life that I want to carry on exploring. I miss learning other languages. I miss going to other countries and putting on shows.”
ALSO SEE:
Crystal Palace! Peak inside what was Brooklyn Beckham and Nicola Peltz’s Beverly Hills home
Featured Image: Compass Real Estate
